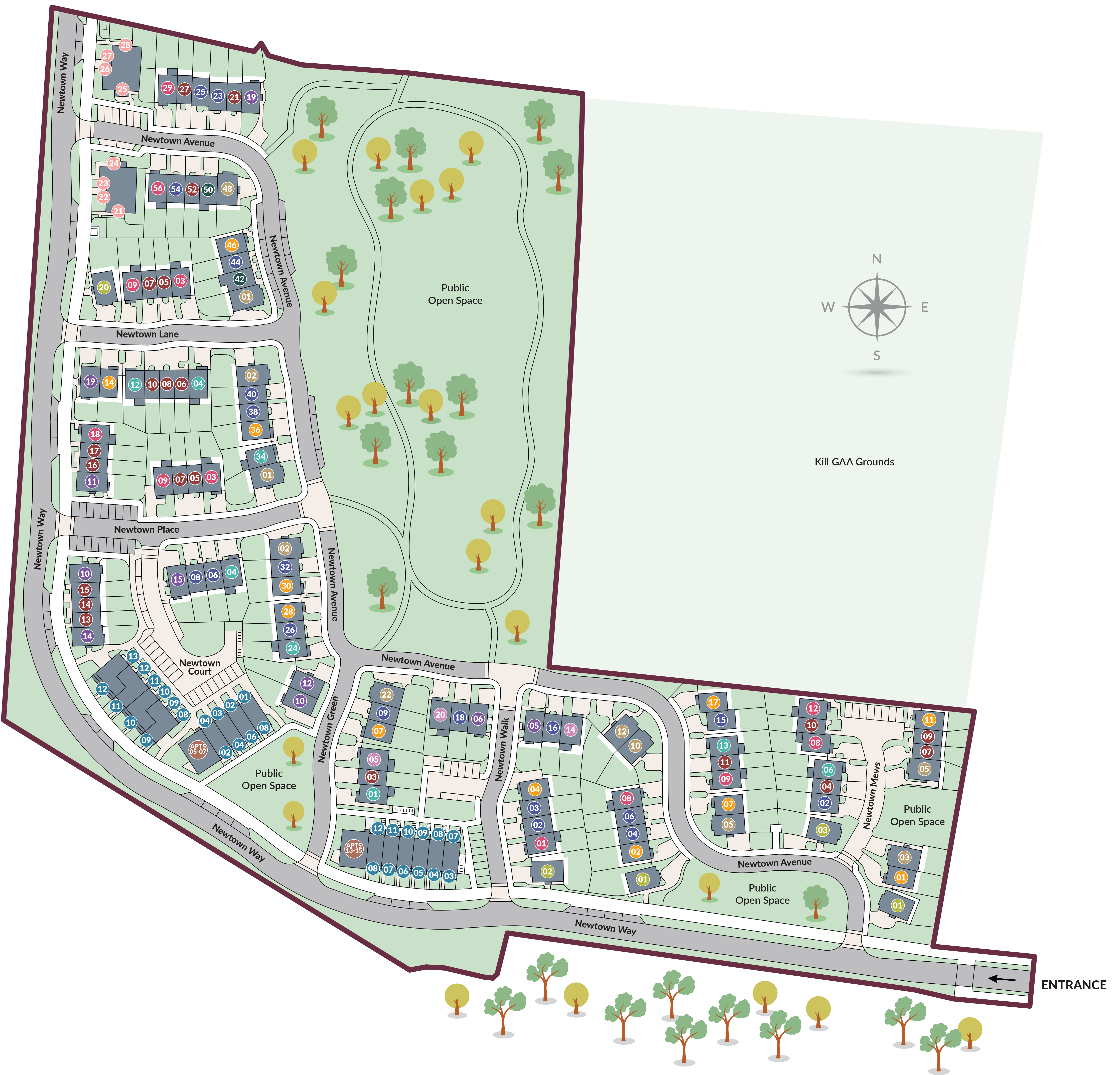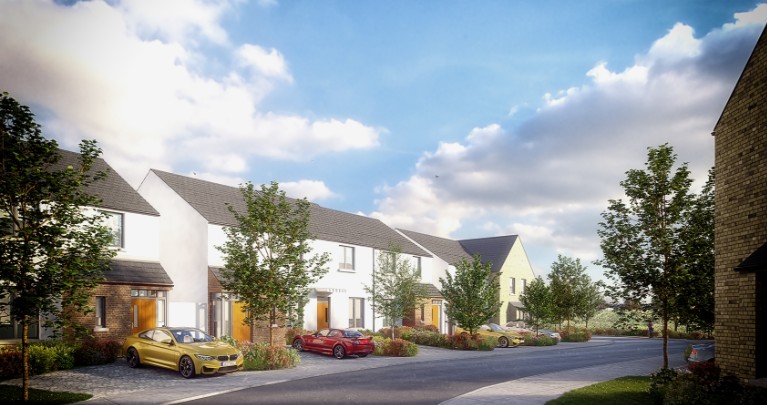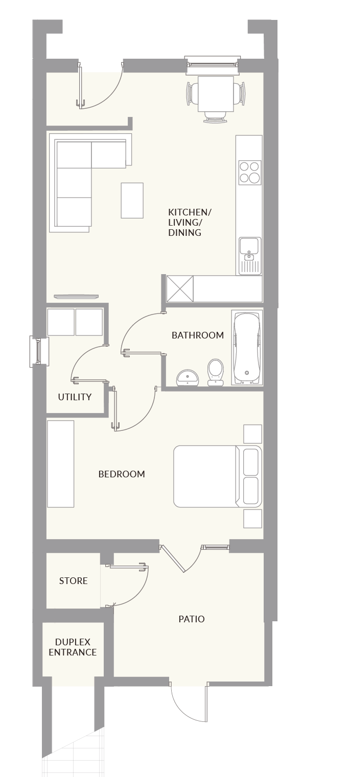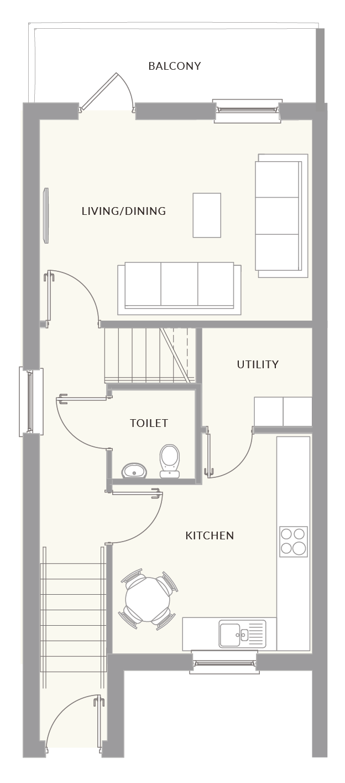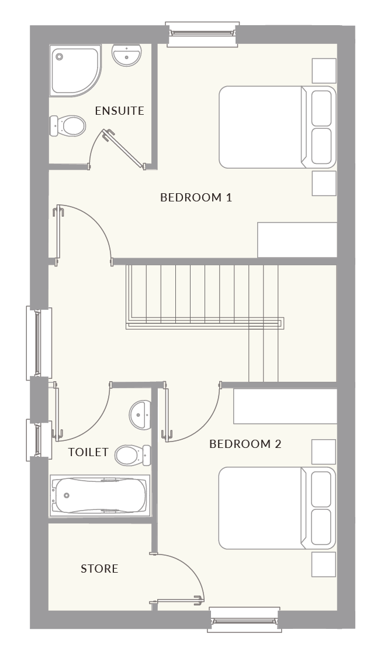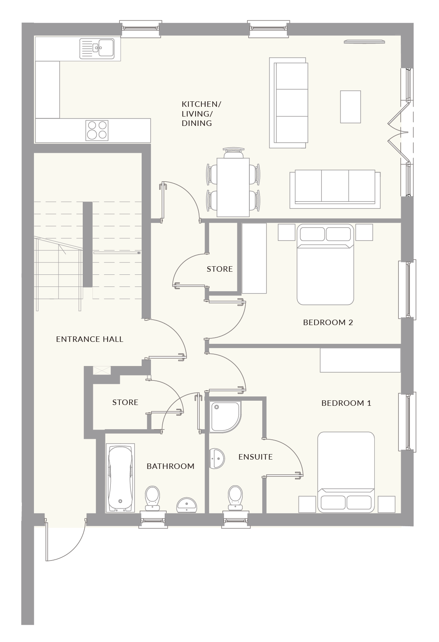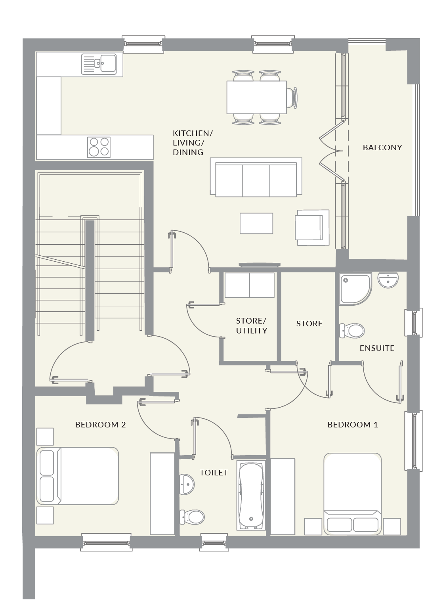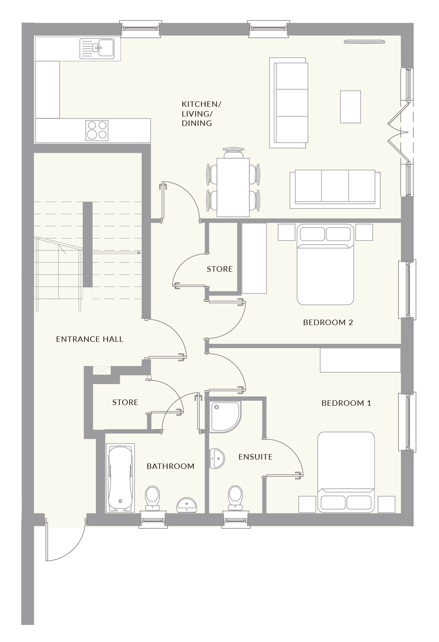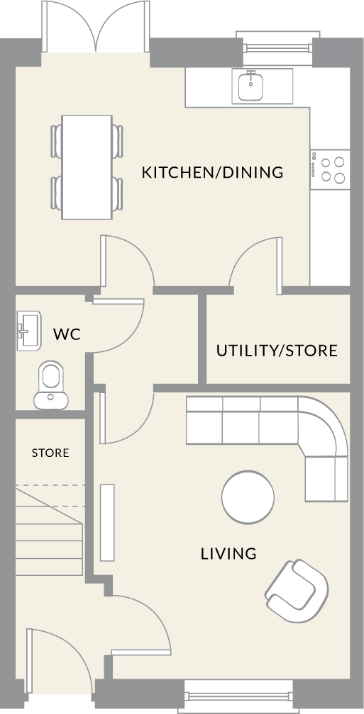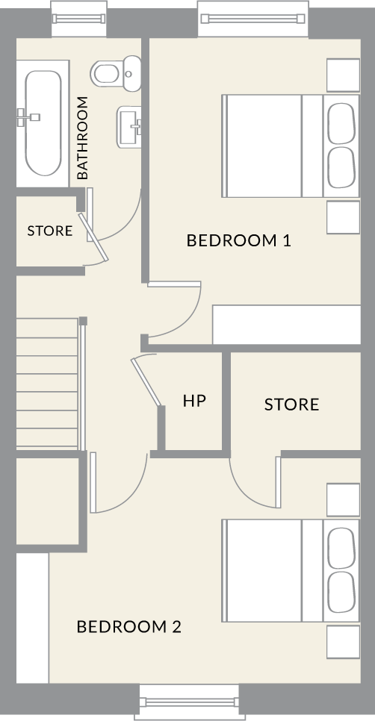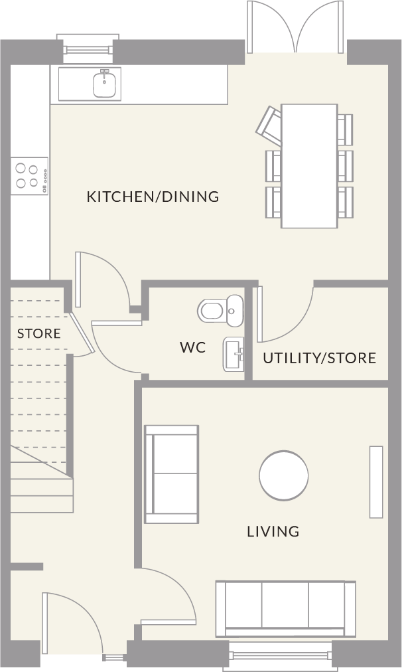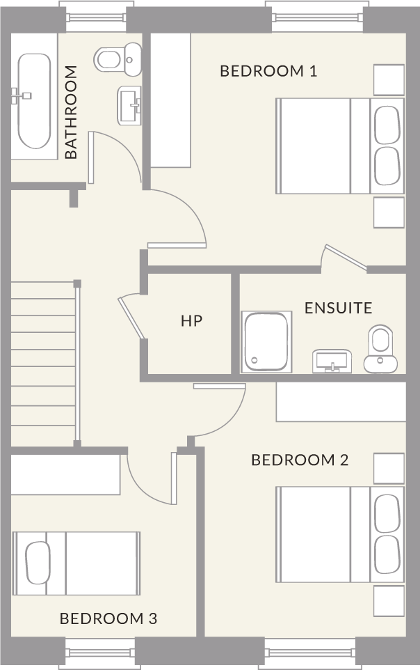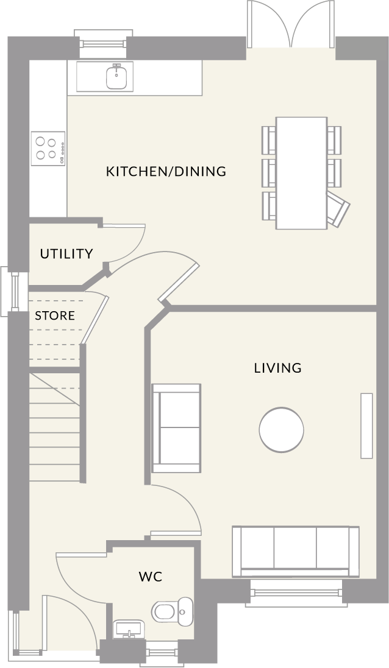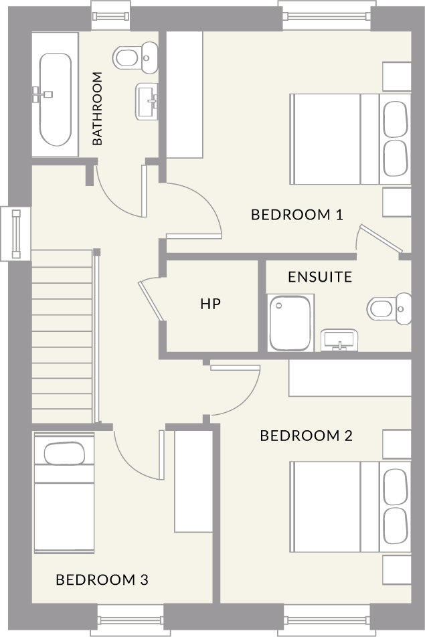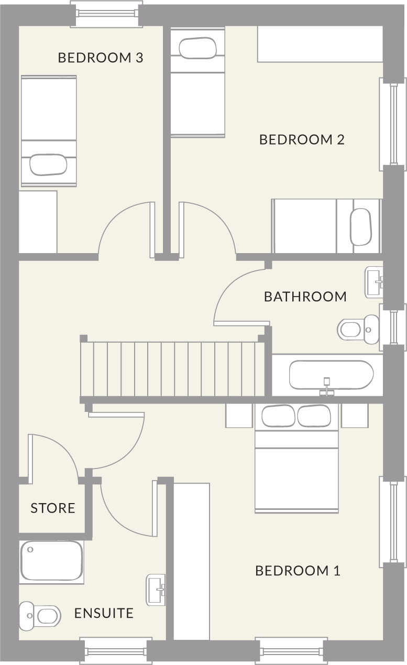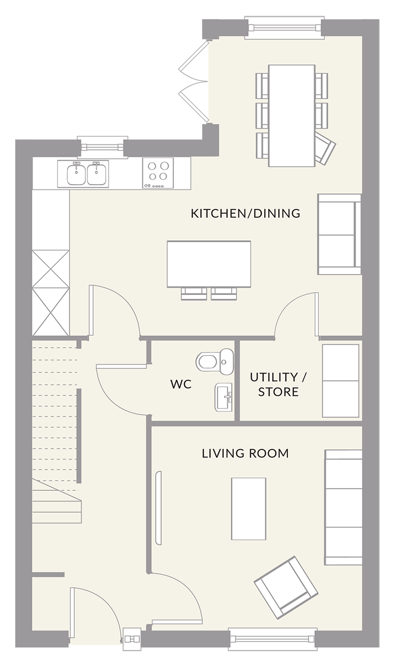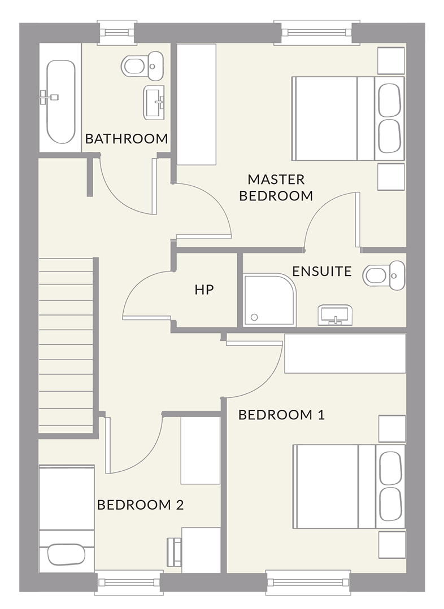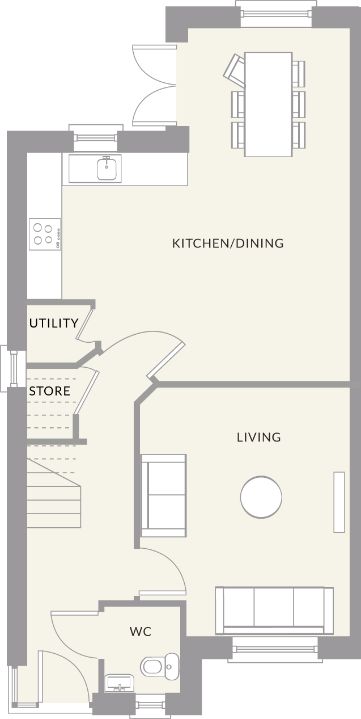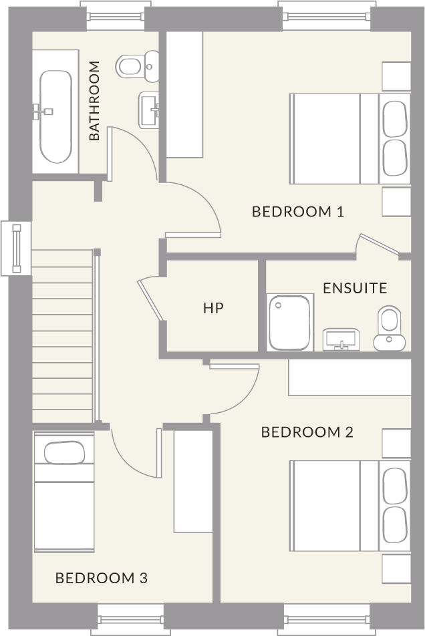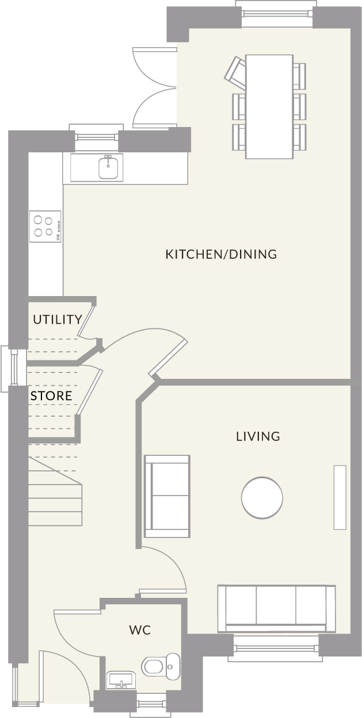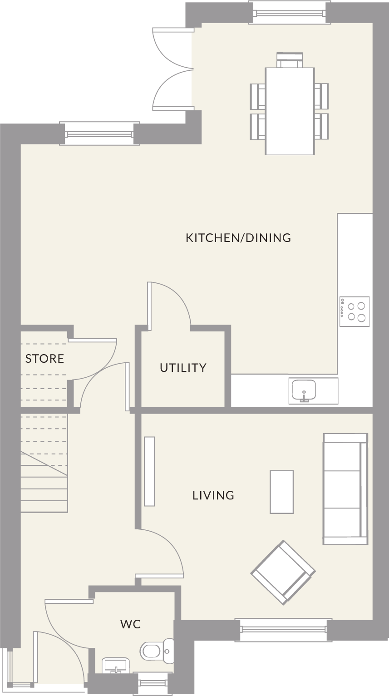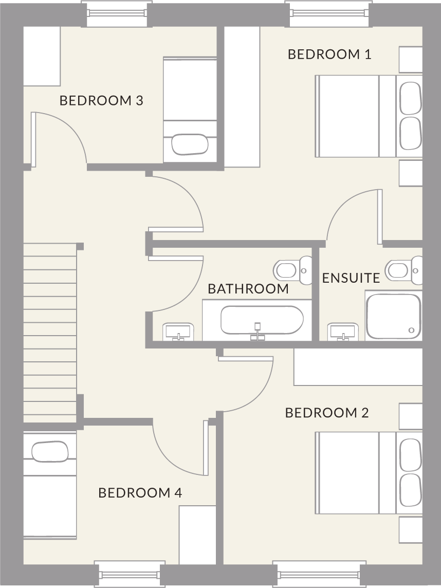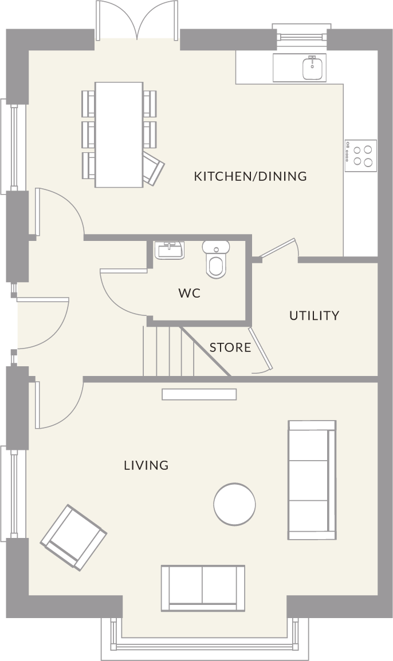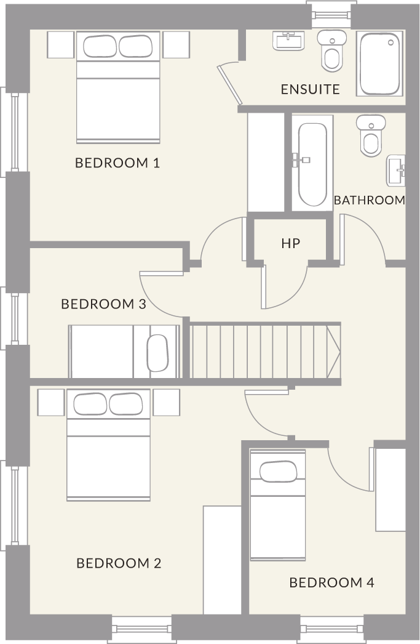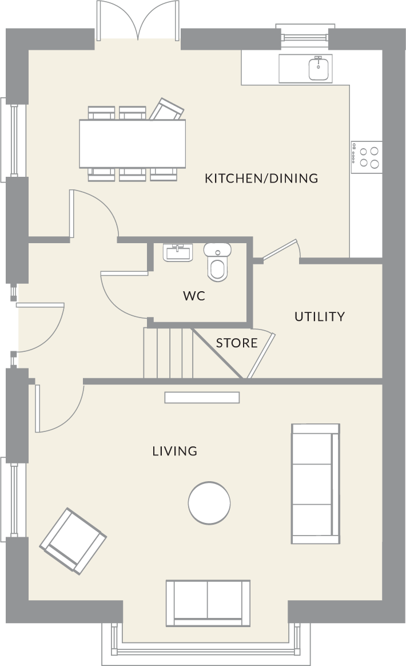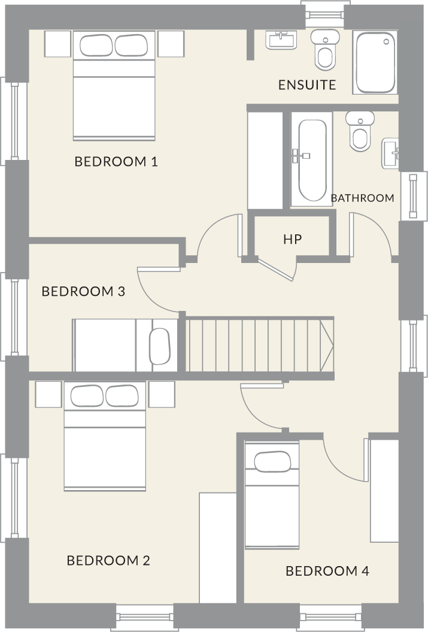This beautiful new development of 1,2,3 and 4 bedroom homes offers a home to suit every stage of life, from first-time buyers to growing families and those trading down. Each of the spacious homes have been thoughtfully designed to a very high specification with superb energy efficiency ratings.
Houses & Apartments
1 Bedroom Garden Apartment
Ground Floor
Total Floor Area 52 Sq.m. (560 Sq.ft.) Approx.
House Type A – Buttercup
2 Bedroom Terrace
Total Floor Area 86 Sq.m. (926 Sq.ft.) Approx.
HOUSE TYPE B5 – Primrose
3 Bedroom Terrace/semi-detached
Total Floor Area 107 Sq.m. (1,152 Sq.ft.) Approx.
House Type B – Bluebell
3 Bedroom End Of Terrace/semi-detached
Total Floor Area 110 Sq.m. (1,184 Sq.ft.) Approx
HOUSE TYPE C – Daffodil
3 Bedroom End Of Terrace/semi-detached
Total Floor Area 114 Sq.m. (1,227 Sq.ft.) Approx.
HOUSE TYPE B6 – Marigold
3 Bedroom Terrace
Total Floor Area 115 Sq.m. (1,238 Sq. ft.) Approx.
HOUSE TYPE B1 – Lily
3 Bedroom End Of Terrace
Total Floor Area 116 Sq.m. (1,249 Sq.ft.) Approx.
HOUSE TYPE B4 – Violet
3 Bedroom End Of Terrace
Total Floor Area 119 Sq.m. (1,281 Sq.ft.) Approx.
HOUSE TYPE D1 – Juniper
4 Bedroom End Of Terrace
Total Floor Area 126 Sq.m. (1,356 Sq.ft.) Approx.
HOUSE TYPE E – Orchid
4 Bedroom Semi-detached/end Of Terrace
Total Floor Area 130 Sq.m. (1,399 Sq.ft.) Approx.
HOUSE TYPE E2 – Rose
4 Bedroom Detached
Total Floor Area 131 Sq.m. (1,410 Sq.ft.) Approx.
